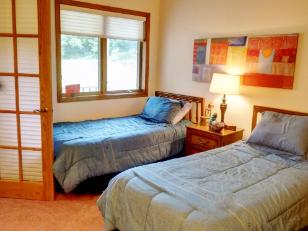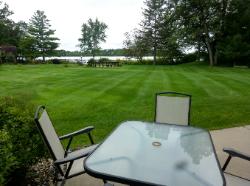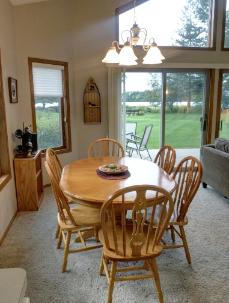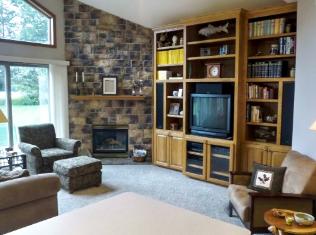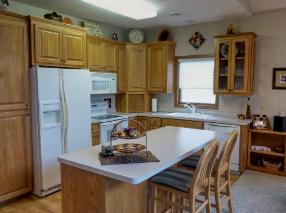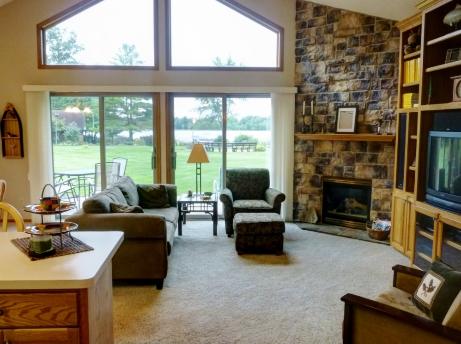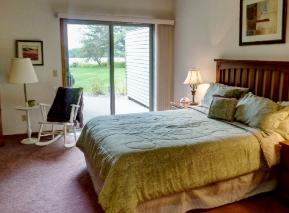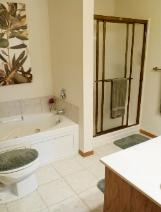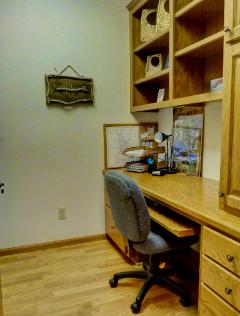| lakewapogasset.com |
| Association Fee: $285/month: ($200 normal monthly fee - plus $85 temporary fee to cover roof shingle replacement) Includes snow removal, lawn care, Sanitary District sewer hookup fee, site lighting, well maintenance, underground irrigation system, Fire &Liability insurance on building and grounds, frontage taxes, capital reserves |
|
Every effort has been made to relay accurate information;
however, we accept no liability for error.
however, we accept no liability for error.
|
listed by:
Kathy Mortensen
Kathy Mortensen
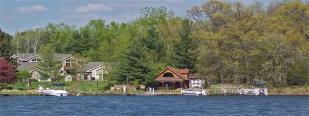
PROPERTY DATA SHEET:
MLS#: 4870916
Style: Townhouse - side by side
Development: Eagle Crest Cove ( 20 units/10 bldgs)
Land: 6 acres - walking paths - waterfall/pond -
Year Built: 1999
Siding: Steel
Patio: Concrete
Entry Porch: Cedar-railed
Water: Shared Wells
Sewer: Wapogasset Sanitary District
Heat/Fuel: Forced Air/Natural Gas
Air Conditioning: Central Air
Main Floor Finished: 1370 square feet
Total Finished Living: 1370 square feet
plus 444 sq. ft. garage
Other: Vaulted and 9' ceilings throughout
Garage: 2 car attached, finished insulated
Taxes: $
Inclusions: range, microwave, refrigerator, dishwasher,
disposal, washer, dryer, window treatments
MLS#: 4870916
Style: Townhouse - side by side
Development: Eagle Crest Cove ( 20 units/10 bldgs)
Land: 6 acres - walking paths - waterfall/pond -
Year Built: 1999
Siding: Steel
Patio: Concrete
Entry Porch: Cedar-railed
Water: Shared Wells
Sewer: Wapogasset Sanitary District
Heat/Fuel: Forced Air/Natural Gas
Air Conditioning: Central Air
Main Floor Finished: 1370 square feet
Total Finished Living: 1370 square feet
plus 444 sq. ft. garage
Other: Vaulted and 9' ceilings throughout
Garage: 2 car attached, finished insulated
Taxes: $
Inclusions: range, microwave, refrigerator, dishwasher,
disposal, washer, dryer, window treatments
| Conveniently located right next door ... boat slip lease available at Marina*... gas ... bait ... tackle ... candy ... ice cream ... pop ... beer ... ice ... Wapogasset & Bear Trap apparel |
MORT'S
MARINA
MARINA
MLS#: 4870916

$249,000
| DISCOVER why life is better at Eagle Crest Cove ... on the shores of Lake Wapogasset |
... a perfect place to "watch the grass grow"
OPEN FLOOR PLAN
* Kitchen - 9' ceiling
* Dining Room - vaulted ceiling
* Living Room - vaulted ceiling
* Kitchen - 9' ceiling
* Dining Room - vaulted ceiling
* Living Room - vaulted ceiling
| SINGLE-LEVEL LAKEFRONT TOWNHOUSE AMAZING VIEWS LANTERN-LIT WALKPATHS LAKEFRONT GATHERING DECK |
ENJOY THE PEACE AND SERENITY OF LAKE LIFE ... WITHOUT THE MAINTENANCE
ENJOY ONE-LEVEL LIVING AT ITS FINEST
| Second bedroom with access to Main Bath |
| OFFICE - LAUNDRY ROOM Built in Office Desk Washer - Dryer Custom Oak Cabinets (extra tall) |
| MASTER BEDROOM SUITE: AWESOME LAKE VIEWS 15'X15 - large walk-in closet - private bath with Jacuzzi Tub & large walk-in shower |
No mowing, no dockwork, no shoveling ... no worries!
BOATSLIPS: This unit has an option to sub-lease a
boatslip from a current resident. Please note it is
temporary and only available while resident lives at ECC.
BOATSLIP requests can be made to the ECC Assn. or
Mort's Marina. Call listing agent for more information.
boatslip from a current resident. Please note it is
temporary and only available while resident lives at ECC.
BOATSLIP requests can be made to the ECC Assn. or
Mort's Marina. Call listing agent for more information.

